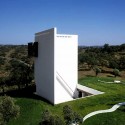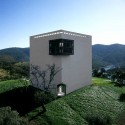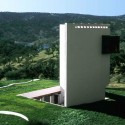Animation
http://www.youtube.com/watch?v=oGxgB93tqkQ&feature=youtu.be
Dropbox
https://www.dropbox.com/sh/83rjrt7hayg8xcg/ZNiqd1Fy09
Friday, 15 November 2013
Thursday, 10 October 2013
WEEK 10 - DA Site Analysis
Site analysis
The site of 5 Wyargine Street, Mosman, NSW, 2088 is approximately 49 m deep by 15.9 m wide and is shaped in a parallelogram, the site area being 713 square metres. The current building situated there is 2 storeys dwelling with an underground brick single garage. The owner of the current location is Santiago Calatrava and the site is lot 5 Dp 10519, this new site is to be utilized for the client Emilio Ambasz. The building holds a setback whereby the front setback must be placed a similar distance with that of the neighbouring sites. The neighbouring setbacks must be at least 900 mm for ground level and 1500 mm for second level. However due to the particular and certain nature of this site a special condition is required where a double set so there must be a 1500 mm for ground level and 3000 mm for the first floor. This is particularly helpful for my certain site due to Emilio's love for green life and flora this allows the ability to have good views and deep planting.
Zone type: Low density residential therefore R2
Maximum Floor space which may be used is 355.2 square metres
Maximum Building height being 8.5 m and a wall height of 7.2 m off the ground.


The site of 5 Wyargine Street, Mosman, NSW, 2088 is approximately 49 m deep by 15.9 m wide and is shaped in a parallelogram, the site area being 713 square metres. The current building situated there is 2 storeys dwelling with an underground brick single garage. The owner of the current location is Santiago Calatrava and the site is lot 5 Dp 10519, this new site is to be utilized for the client Emilio Ambasz. The building holds a setback whereby the front setback must be placed a similar distance with that of the neighbouring sites. The neighbouring setbacks must be at least 900 mm for ground level and 1500 mm for second level. However due to the particular and certain nature of this site a special condition is required where a double set so there must be a 1500 mm for ground level and 3000 mm for the first floor. This is particularly helpful for my certain site due to Emilio's love for green life and flora this allows the ability to have good views and deep planting.
Zone type: Low density residential therefore R2
Maximum Floor space which may be used is 355.2 square metres
Maximum Building height being 8.5 m and a wall height of 7.2 m off the ground.


Thursday, 19 September 2013
Friday, 13 September 2013
Information gathering and Brief progress made in tute
Emilio Ambasz
- · Emilio Ambasz was born on the 13th of June 1943(currently 70 years old)
- · He is argentine
- · Architect and an industrial designer
- · Ambasz has a ‘green’ architecture style he describes this style to be “green over grey”
- · High school completed in Argentina
- · Studied in Princeton University, America
- · Brought up with his parents very well
- · Decided he aspired to be an architect when he was 11 years old
- · First architecture project when he was 15, designed a house for a couple of teachers, it was a cubistic kind of house
·
Viewpoints on Argentina and comparison
to everywhere else (see below)
“Argentina is a marvelous place. Argentines
are great bankers of information. They import information; if someone sneezes
in Milan or in New York they clean their faces very fast there. They
re-elaborate these ideas and provide theoretical MoMA Archives Oral History: E
Ambasz page 4 of 68 structures much faster than in their original locales. At
the time, Andy Warhol was doing Pop art in New York and artists paying
attention to him, already there were people doing Pop art in Buenos Aires with
a few months' delay. It's an extremely sensitive echo chamber. At the same
time, it is a very faraway place where the sky is heavy in stars. At night when
you go out on the balcony and you look out, the stars are very prominent, and
your loneliness is very perceptible. You have the feeling that you are really
at the other end of the world and that the historical moment is passing you by.
At the same time, you have a people who have, on the one hand, a great high
level of awareness, of what is historically possible from
social-political-cultural viewpoint; on the other hand, they have this
extraordinarily undernourished economy that does not allow them to put into
practice what they know could be. So you have a people who live mentally on one
historical dimension and physically or economically on another. That creates a
great amount of tension, which in proper Argentine way we solve by
inner-directing our violence. In other countries people shoot each other; in
Argentina we eat ourselves from the inside.”
~
Emilio Ambasz
·
Reason to aspiring to move to
America (see below)
SZ (interviewer): So [going to America] was
to escape this and other....
EA: To escape this and other little
numbers. When I was fifteen, I wanted to do a show of American architecture,
and I went to see the cultural attaché of the American embassy, who told me
that, oh, miracles, a Museum of Modern Art show was offered to him if he could
arrange to bring it down. Then I went to see the mayor of the city and asked
him if he would lend me a large place which belonged to the city--I had a
friend who knew the mayor, so I could do it--and he said, yes, yes, of course.
So I went to see the military attaché at the American embassy and asked if I
could get a Buckminster Fuller--at fifteen I thought Buckminster Fuller was
God's gift to architecture; I grew out of him to expand my definition of
"God's gift" and of architecture, too--so they said yes, and the
exhibition came, the Buckminster Fuller”
Brief
Size: fairly large - 1000 m^3 <
Structure:
·
Colors used must be
predominantly white and solid colored materials
·
combination of rigid box like
shapes and fluid curved shapes
·
Building should be open to the
environment
·
Depends on some sun light for
the general lighting of the building
·
Enjoys a large amount of continuous
space
·
Columns used must be circular
Space Requirements
·
1 Master bedroom with an
ensuite
·
2 Guest bedrooms
·
2 Bathrooms
·
At least 1 Patio
·
Living room
·
Dining room
·
At least 2 Balconies
·
Kitchen
·
Workshop
·
At least 3 Gardens
·
Pool and at least one other
water structure
·
Car park for at least 2 cars
Style:
·
Green architecture – in the
sense where the materials of the structure are “green over grey” such as green
life being trees over concrete
Quotes:
·
“In reality some images or
drawings have a greater impact than many buildings that are built.”
·
“When an architect is asked
what his best building is, he usually answers, “The next one”.”
Sunday, 8 September 2013
Thursday, 5 September 2013
Thursday, 15 August 2013
Thursday, 8 August 2013
Week 2 - Folding exercise
2 Structures within the building that I built within the building, Cordoba house the using one piece of paper.

These are 2 images showing the structure when I was able to utilize more than one piece of paper this allowed me to create the structure with much more ease.

 |
These 2 images are the representations of concept the first one being the idea of a tree representing Emilio's green architecture idealism. Whilst the other represents the curved surfaces he uses in many of his structures.
Wednesday, 7 August 2013
Studio Exercise 1: Comparative sketching
In
this task out group was assigned with reconstruction 3D representations of the
model based upon information found on photographs of the building and text
supplied to us regarding the building. I found this task challenging in
accordance to the other groups because I am more of a visual person and would
have much preferred the plans, elevations or sections. The most difficulty I
had with this task was visualizing where each component was and understanding
the unfamiliar language in the text. Also because the photographs were not in
order we had to distinguish what building was being showing in each photo which
seemed challenging at first but later was simple as most buildings had a
special characteristic which make it easy to contrast from others. What I understood
easily where the dimensions of each building and the shape that they were
making it easy locating them in the photographs.
Sunday, 4 August 2013
Research Exercise 1: Design Influence
I have chosen to use the architect Emilio Ambasz. I have chosen him because his persistent use of "green architecture" which I think is both majestic and graceful especially seeing how this form of architecture well still very new and different. He does this by designing monuments in occurrence to the nature within the environment rather than forcing the environment to suit the structure. The design I have chosen created by him is the Cordoba House.
This house is located in Cordoba, Spain and was constructed in 1975. It is an exquisite house infusing modern architecture with sustainability of the environment and the design. The building is surrounded by plenty of green life predominantly olive trees. The home contains a bermed structure (earth sheltered structure) this form of structure takes advantage of both the natural cooling and insulation the building possess, yet also still maintains the exposure to the sunlight. The entrance of this mesmerizing home is displayed by two large angled white walls with a stair case.
All images are taken from - http://www.archdaily.com/224879/classic-cordoba-house-emilio-ambasz/
Subscribe to:
Comments (Atom)





























.jpg)
.jpg)
.jpg)
.jpg)



