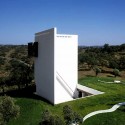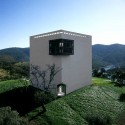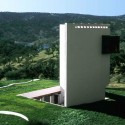Thursday, 15 August 2013
Thursday, 8 August 2013
Week 2 - Folding exercise
2 Structures within the building that I built within the building, Cordoba house the using one piece of paper.

These are 2 images showing the structure when I was able to utilize more than one piece of paper this allowed me to create the structure with much more ease.

 |
These 2 images are the representations of concept the first one being the idea of a tree representing Emilio's green architecture idealism. Whilst the other represents the curved surfaces he uses in many of his structures.
Wednesday, 7 August 2013
Studio Exercise 1: Comparative sketching
In
this task out group was assigned with reconstruction 3D representations of the
model based upon information found on photographs of the building and text
supplied to us regarding the building. I found this task challenging in
accordance to the other groups because I am more of a visual person and would
have much preferred the plans, elevations or sections. The most difficulty I
had with this task was visualizing where each component was and understanding
the unfamiliar language in the text. Also because the photographs were not in
order we had to distinguish what building was being showing in each photo which
seemed challenging at first but later was simple as most buildings had a
special characteristic which make it easy to contrast from others. What I understood
easily where the dimensions of each building and the shape that they were
making it easy locating them in the photographs.
Sunday, 4 August 2013
Research Exercise 1: Design Influence
I have chosen to use the architect Emilio Ambasz. I have chosen him because his persistent use of "green architecture" which I think is both majestic and graceful especially seeing how this form of architecture well still very new and different. He does this by designing monuments in occurrence to the nature within the environment rather than forcing the environment to suit the structure. The design I have chosen created by him is the Cordoba House.
This house is located in Cordoba, Spain and was constructed in 1975. It is an exquisite house infusing modern architecture with sustainability of the environment and the design. The building is surrounded by plenty of green life predominantly olive trees. The home contains a bermed structure (earth sheltered structure) this form of structure takes advantage of both the natural cooling and insulation the building possess, yet also still maintains the exposure to the sunlight. The entrance of this mesmerizing home is displayed by two large angled white walls with a stair case.
All images are taken from - http://www.archdaily.com/224879/classic-cordoba-house-emilio-ambasz/
Subscribe to:
Comments (Atom)








.jpg)
.jpg)
.jpg)
.jpg)



